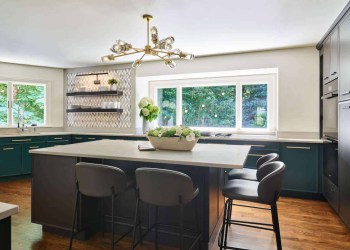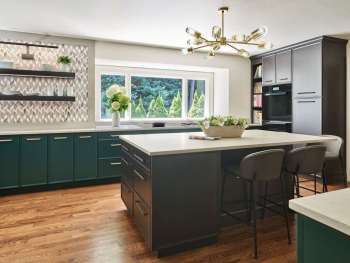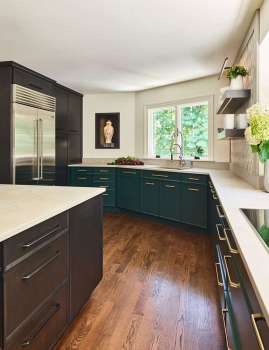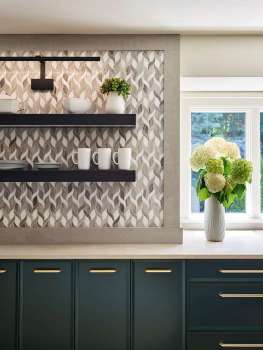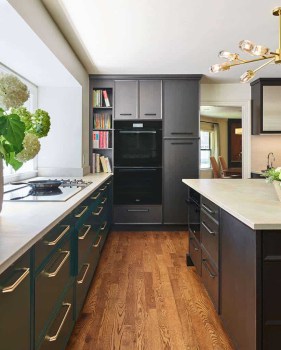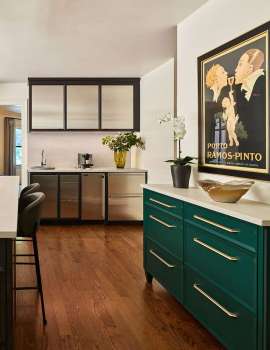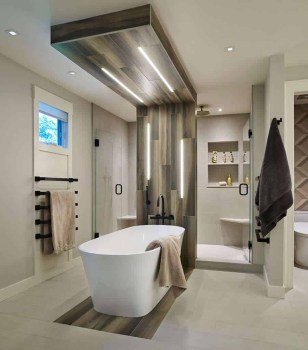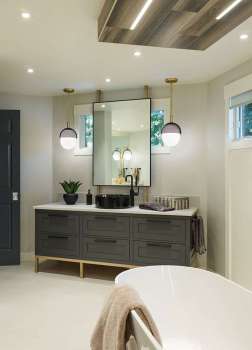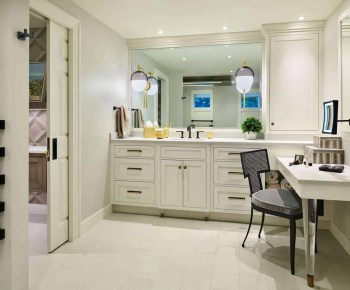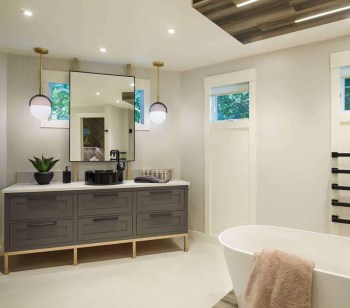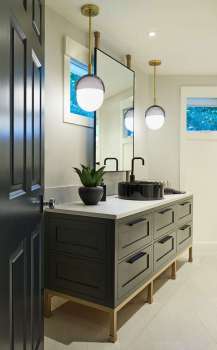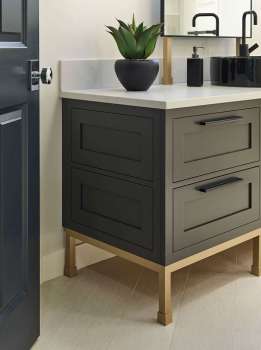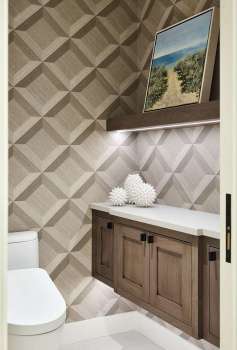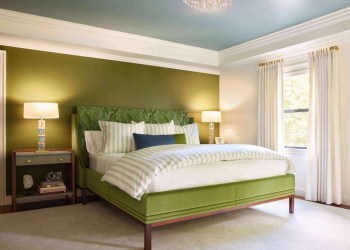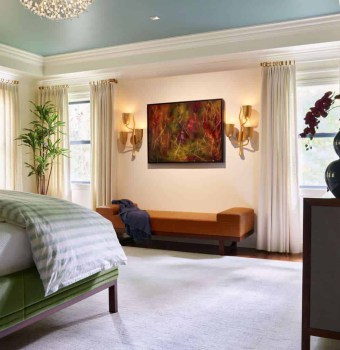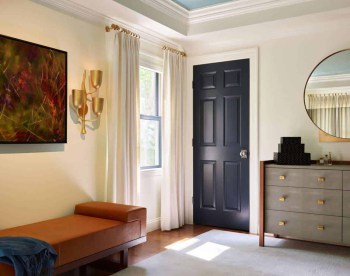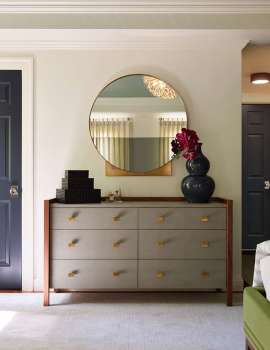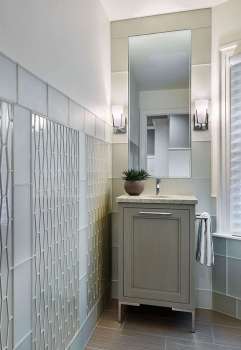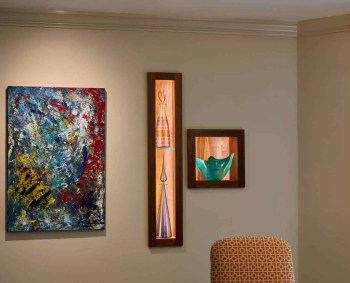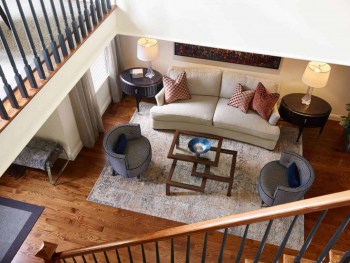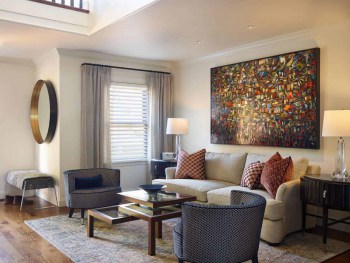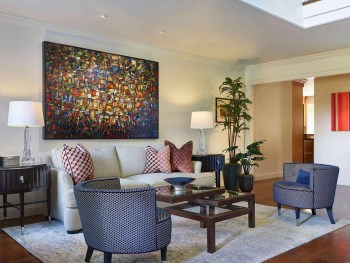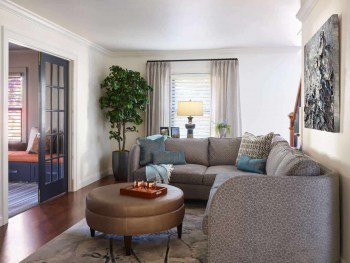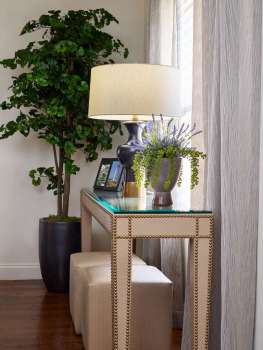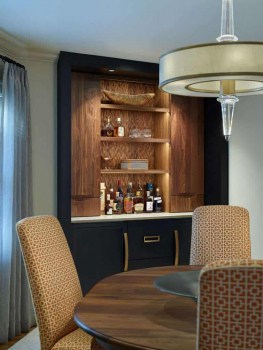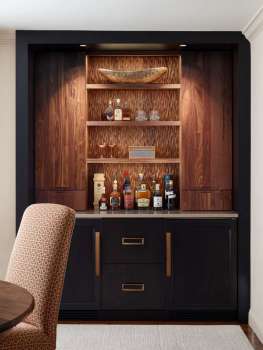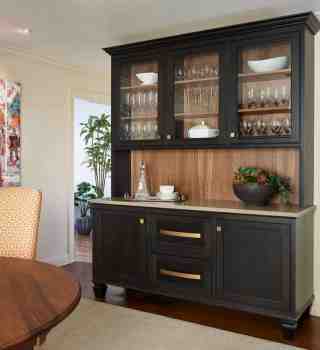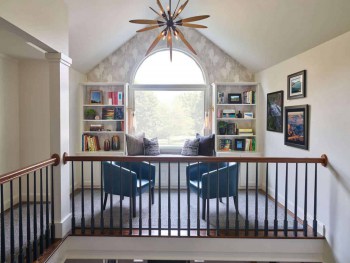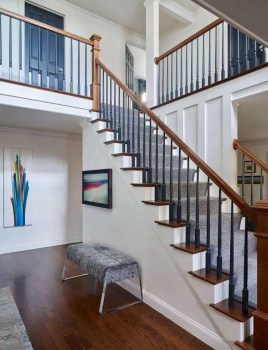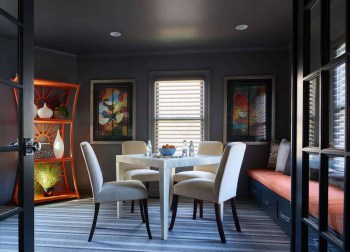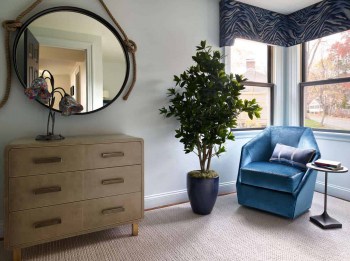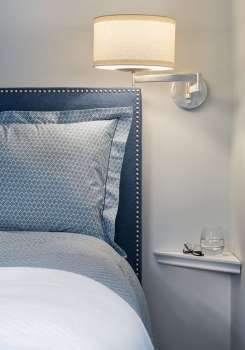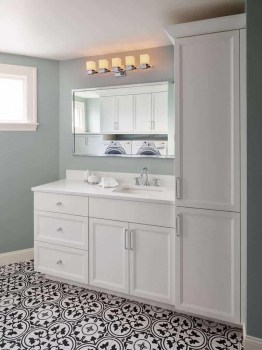Luxe Redux
LUXE REDUX
LIVING AREA
Who said traditional rooms have to stay in their place? The homeowners of this dark and closed-off main level felt their home of many years was outdated and stale. They wanted to move to a new home and start fresh. Instead, they were open to innovation.
The living, family and dining rooms were re-imagined and got new assignments to swap the flow. We modified the staircase to flood the entire first floor with much-needed light, which helped to illuminate the family’s extensive art collection. The warm white walls became a bright canvas that showcased the vibrant art.
What was once an uninspiring living space is now showered with love from the homeowners who can’t fathom ever moving.
KITCHEN
Excited for phase two, the homeowners requested a luxury kitchen renovation. Their original space felt gloomy. The sink wall was cramped, and the two-tiered island was impractical.
We reorganized the kitchen layout based on zones, creating a cooking zone, cleaning zone, coffee bar and command center with in-drawer charging for many devices. The new single level island has been reoriented for conversational seating and a view to the outside. It is packed with storage below. And above, a stunning oversized satin gold chandelier elevates the hardworking space.
By removing all the wall cabinets and enlarging the windows, the kitchen is now flooded with light. The homeowners went bold with a striking mix of matte eclipse stain on maple, and a dark green inspired by British race cars on custom cabinetry. The stainless steel breakfast bar provides an unexpected contrast. The new luxe kitchen feels open, bright and unrecognizable from the original.
PRIMARY BATH
In the final phase, our homeowners imagined a luxury primary bath for two that reflected both of their styles.Their existing bathroom was poorly organized, with a tiny shower, limited storage and a large expanse of unused space.
By creatively layering a “floating” mirror in front of one of the windows, the bathroom now showcases two large vanities and a make-up area. Our homeowners selected a traditional vintage white brushed finish for her, and a streamlined modern vanity in iron gray paint on a sleek metal base for him. Gold and black lighting, Watermark plumbing fixtures, and linear cabinet hardware unite our clients’ individual styles.
The new spacious toilet room is outfitted with a bidet seat, plenty of storage, and finished with open shelving and luxurious wall covering. But the highlight of the new space is the soaking tub cradled under a wood-tiled cove in the center of the bathroom. Inset LED lighting surrounding the tub adds to the luxury spa experience.
Awards
It is amazing what is possible. Let’s have a conversation about your home and the space you’d like to transform. We look forward to speaking with you.

