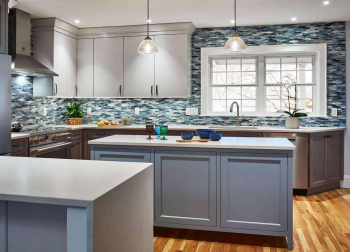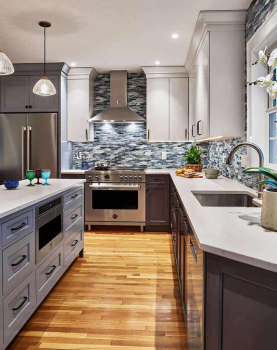Rhapsody in Blue
RHAPSODY IN BLUE
How do you update a 1960’s kitchen to harmonize seamlessly into a fully renovated home? With four floors of updated living space, our homeowners were ready for us to tackle the most utilized room of their home – the kitchen. With a family of five cooks, they were looking to optimize work areas, storage, and lighting. At the same time, they craved additional seating and cohesion throughout their home.
By removing the supporting wall to the dining room, we added a waterfall peninsula for seating, and a much needed work island with wide passageways to orchestrate flow. The new island, along with the peninsula, are packed with storage solutions. By relocating the cooking and refrigeration, the increased space between the range and the sink is a welcome addition.
With three cabinet finishes, two door styles, two hardware finishes, and a burst of brilliant blue tile, our 1960’s kitchen is composed into a welcoming gathering spot for the entire family. The simplicity of the light gray painted wall cabinets draws the eye to the stunning blue glass backsplash, creating an unexpected wow factor from countertop to ceiling. The blue is carried through with the painted island and tall cabinets, while the base cabinets are stained a deep gray. The single incandescent ceiling light was replaced with 2” LED recessed fixtures, under cabinet task lighting and crackle glass pendants, dramatically changing the form and function of the space.
It is amazing what is possible. Let’s have a conversation about your home and the space you’d like to transform. We look forward to speaking with you.


