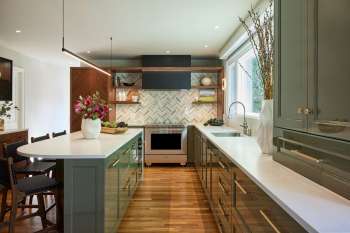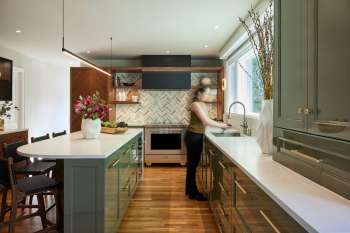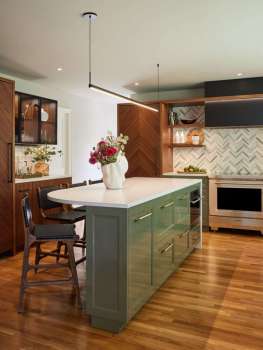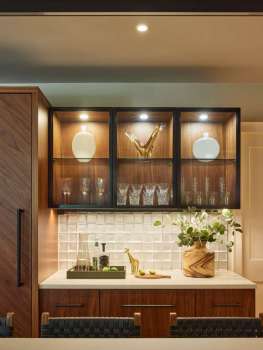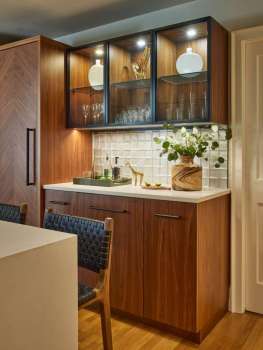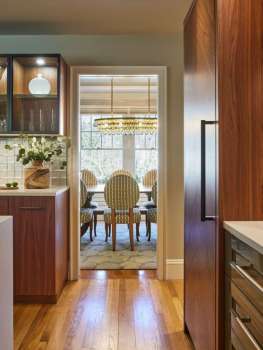Green With Envy
GREEN WITH ENVY
After redesigning several rooms for this client, it was time to tackle the kitchen and make it worthy of the grandeur already infused into this suburban center entrance Colonial. Key goals for this project were to increase functionality, open up the kitchen to capture the abundant natural light, and create a better flow among interior and exterior spaces.
We began by enlarging the window wall and removing a partition wall between the kitchen and deck door to capitalize on the room’s southern exposure. The dining table was replaced with a functional island that not only provided seating, but also a large work surface that was lacking in the original space. We then transformed a storage wall and shallow closet into a highly functional beverage center nestled alongside the freezer tower and pantry fashioned in a gorgeous chevron walnut. This area sits adjacent to the dining room for ease of entertaining and seamlessly complements the wine bar that was part of our prior renovation.
Luxury appliances are enhanced by bold cabinetry finished in a high gloss olive green lacquer and American walnut. The light from the nine-foot window is controlled with electronic shading while the individual work zones are lit with smart technology. The finished kitchen area was completed by customizing the mudroom space, restyling the adjacent powder room, and adding original art to our client’s already extensive collection.
With every detail considered, our clients now have the highly functional kitchen they dreamed of that blends aesthetically with the large dining room, foyer and adjacent living room. Their guests are green with envy!
It is amazing what is possible. Let’s have a conversation about your home and the space you’d like to transform. We look forward to speaking with you.

