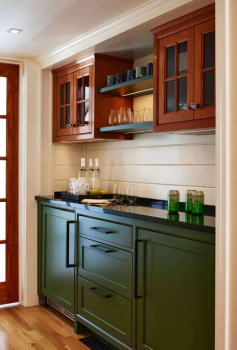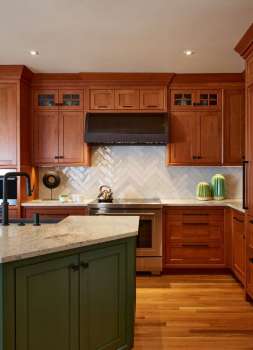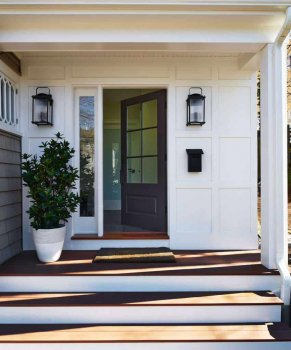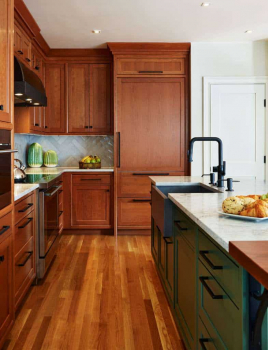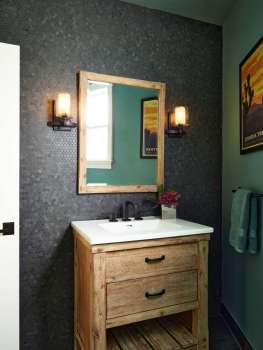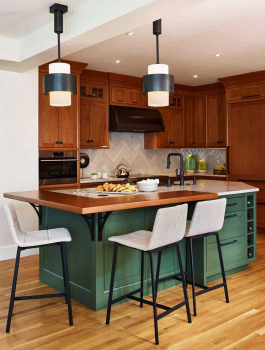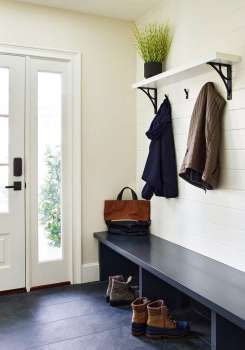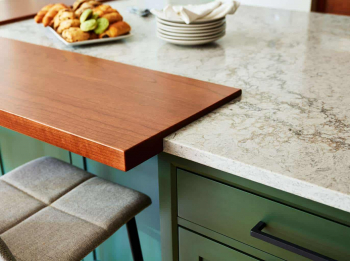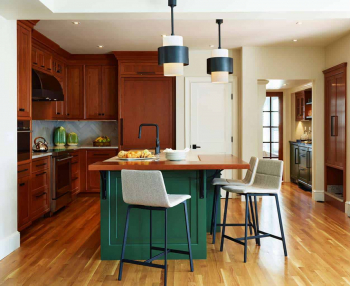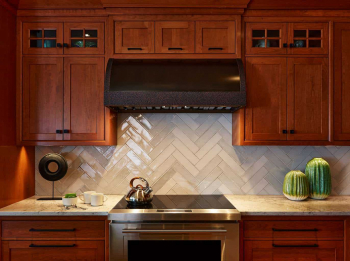On A Mission
ON A MISSION
When our clients first reached out to us, the kitchen in their Mission-style home was poorly laid out and in need of a fresh look to better reflect their style. Our goal was to maximize the functionality in this hard-working space, make it beautiful, and blend the style with the rest of the early 1900s house.
Their original kitchen was landlocked by a peninsula, but had ample seating that the clients needed. We chose to reorient the kitchen to enhance the open floor plan and connection to the Family Room, and gave them an island full of storage that the whole family could sit and eat at. An old fashioned pass through provided the perfect opportunity to convert into a walk-through butler’s pantry with dry bar. We also made use of a small closet to house deep storage with built-in cabinetry that includes a pet feeding station for our clients’ new dog. The most impactful layout change was moving the Mudroom from the Kitchen to an addition off the side of the house. By adding
just 86 square feet, we completely changed how the space functioned, and created much needed storage outside of the kitchen’s footprint.
Although we were constrained by certain structural elements of the space, like the location of the basement stairs, we were given nearly carte blanche in terms of the design. In keeping with the time period of the home, we selected traditional inset cherry cabinetry, but brought in a punch of color in the vintage green island and modern touches with the solid bronze hardware and industrial plumbing fixtures. The hand-made tile backsplash lends some sparkle and paired with the light colored quartz countertops, keep the space from feeling dark. The custom copper and bronze hood and the cherry eating counter on the island are features that make this kitchen truly one-of-a-kind. Mission accomplished!
Awards
It is amazing what is possible. Let’s have a conversation about your home and the space you’d like to transform. We look forward to speaking with you.

